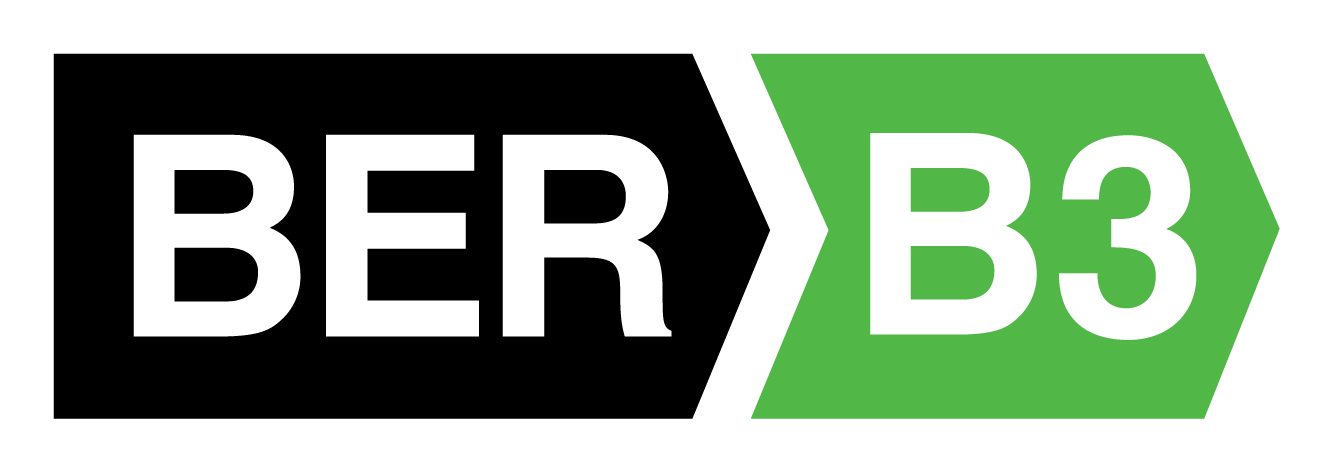- Home
- New Developments
- Sales
- Lettings
- K-Club
- Commercial
- Development Land
- Valuations
- Advice
- Private Clients
Over 50 years
of professional experience
Valuation
Services
French Estates are delighted to present to the market this charming three bedroom mid terrace family home nestled in the enviably convenient location of Louisa Park. No. 163 is light filled with well proportioned rooms and has been beautifully maintained by its loving owners. The accommodation briefly comprises of an entrance hall, guest wc, large storage room, a spacious living room, contemporary style high kitchen, utility, three bedrooms one with ensuite and family bathroom. The property boast a large maintenance free rear garden that is not overlooked. This property comes to the market in pristine condition, perfect for a first time buyer and investor alike. Ideally located within walking distance of schools, shops, public transport & within minutes walk from the Louisa Bridge train station, M4 & Intel.
Entrance Hallway: 6.00 m x 2.02 m
Large bright entrance hall with solid wood flooring providing central access to all rooms.
Guest wc: 1.85 m x 0.77 m Fully tiled with wc and whb.
Storage Room: 1.84 m x 1.78 m
Large storage room with shelving and a solid wood floor.
Living Room: 5.13 m x 3.70 m
Spacious light filled living room with a feature gas fire and solid wood flooring
Kitchen: 4.32 m x 3.71 m
Contemporary style kitchen with fully fitted wall and base units, tiled splash backs, recessed spot lighting, integrated appliances and tiled flooring. Provides access to the utility and rear garden.
Utility: 1.93 m x 1.87 m
With ample storage, plumbed with washing machine and dryer and a tiled floor.
Landing: 3.87 m x 2.28 m
With carpet flooring and a stira staircase providing access to a spacious floored attic with shelving and lighting.
Master Bedroom: 4.80 m x 3.74 m
Spacious light filled double bedroom overlooking the front with built in wall to wall wardrobes and solid wood flooring. Access to en-suite.
En-suite: 2.78 m x 1.06 m
Fully tiled with wc, whb & shower cubicle with electric Triton shower and tiled flooring.
Bedroom 2: 3.69 m x 3.83 m
Large double bedroom overlooking the front with built in wall to wall wardrobes and laminate wood flooring.
Bedroom 3: 3.17 m x 2.38 m
Single bedroom overlooking the rear with a built in wardrobe and carpet flooring.
Family Bathroom: 2.87 m x 2.03 m
Fully tiled contemporary bathroom a white three piece suite including a bath with pump shower, wc & whb.
Gardens
Spacious and enclosed maintenance free rear garden which is not overlooked. It contains a barna shed. Accessed via patio door in kitchen.

BER No: B3
Energy Performance Indicator:
CONTACT
PHONE: 01 624 2320
Fax: 01 6244250
Email: info@french-estates.ie
Web: www.french-estates.ie
PSRA licence no. 002373