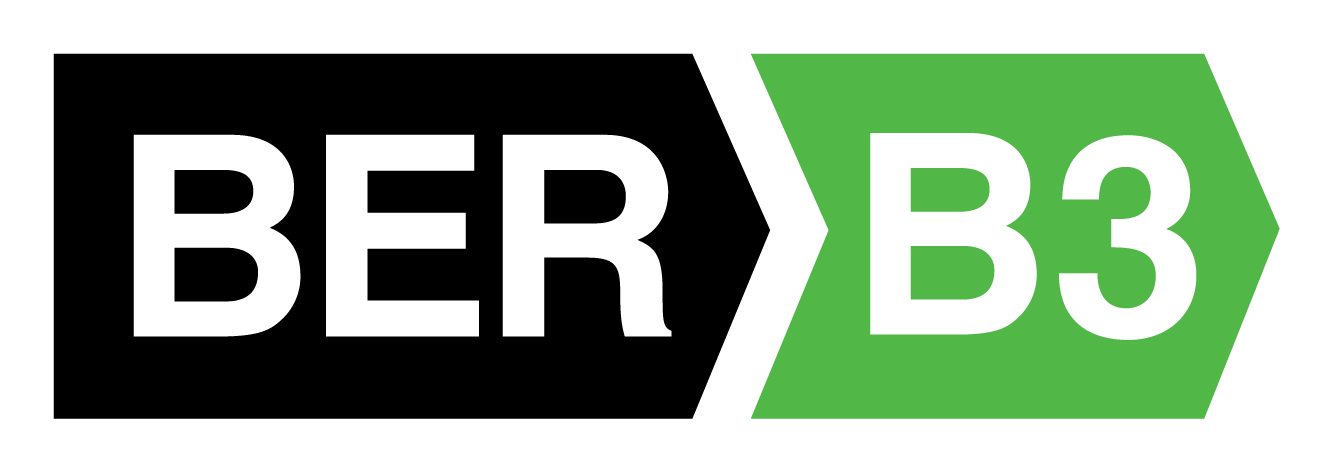- Home
- New Developments
- Sales
- Lettings
- K-Club
- Commercial
- Development Land
- Valuations
- Advice
- Private Clients
Over 50 years
of professional experience
Valuation
Services
French Estates are delighted to present to the market this stunning family home in the prestigious development and leafy surrounds of Straffan Gate. Beyond the cobblelock driveway, leads to spacious, light filled and generously proportioned versatile living accommodation. The elegant open plan kitchen is bathed with natural light and is perfect for both casual dining and more formal entertaining. The accommodation on the first floor comprises of three generous bedrooms, master en-suite and a family bathroom. There is also potential to convert the attic, making this a most desirable home in a revered location. Located beside Straffan village and close to The K Club, with excellent access to the N7 and M4, you will be in Dublin City in about 40 minutes. This home affords the discerning buyer all the benefits of village life while still set amid a tranquil and leafy country setting. Excellent proximity to major transport routes, Dublin City and Airport make this the ideal location.
Entrance Hallway: 5.74 m x 2.03 m
Spacious entrance hall with high shine gloss tiles and access to both the living room, kitchen and guest wc.
Guest wc: 1.55 m x 1.52 m with wc, whb and high shine gloss tiles.
Living Room : 5.09 m x 3.60 m
Light filled living room overlooking the front garden with a feature bay window, high shine gloss flooring and double doors providing access to the kitchen cum dining room. Feature granite fireplace with a gas inset.
Open Plan Kitchen cum dining : 6.60 m x 2.84 m
Open plan contemporary kitchen with fully fitted wall and base units, quartz work tops, quartz splash back, integrated Neff appliances and tiled flooring.
Utility Room : 1.50 m x 1.31 m plumbed for washing machine and dryer.
Dining Area : 6.60 m x 2.79 m
Light filled dining area with tiled flooring and french doors providing access to the rear garden.
Landing: 3.59 m x 1.90 m
Spacious and bright with carpet flooring, access to all three bedrooms, family bathroom and a pull down stira stairs to the attic.
Master Bedroom: 3.62 m x 3.47 m
Large double bedroom overlooking the front garden with a feature bay window, carpet flooring, built in wardrobes and access to en-suite.
En-suite: 2.22 m x 2.14 m Fully tiled with wc, whb and corner shower cubicle with Triton AS2000XT shower.
Bedroom 2: 3.38 m x 3.71 m
Light filled double bedroom overlooking the rear garden with carpet flooring and built in wardrobes.
Bedroom 3: 3.53 m x 2.64 m
Large bedroom over looking the rear garden with carpet flooring and a built in wardrobe. Currently being used as a work from home office.
Family Bathroom: 2.25 m x 2.08 m
Fully tiled with three piece suite including wc, whb, jacuzzi bath with a Triton AS2000XT and a heated towel rail.
Gardens:
Maintenance free cobblelock front garden with ample parking. Large private garden to the rear with a paved patio area perfect for al fresco dining. This garden is not overlooked and with a large side entrance is perfect for peace of mind if you have young children. There is ample parking to the front of the property.
Included in Sale:
Carpets, curtains, blinds, integrated appliances and light fittings.

BER No: B3
Energy Performance Indicator:
CONTACT
PHONE: 01 624 2320
Fax: 01 6244250
Email: info@french-estates.ie
Web: www.french-estates.ie
PSRA licence no. 002373